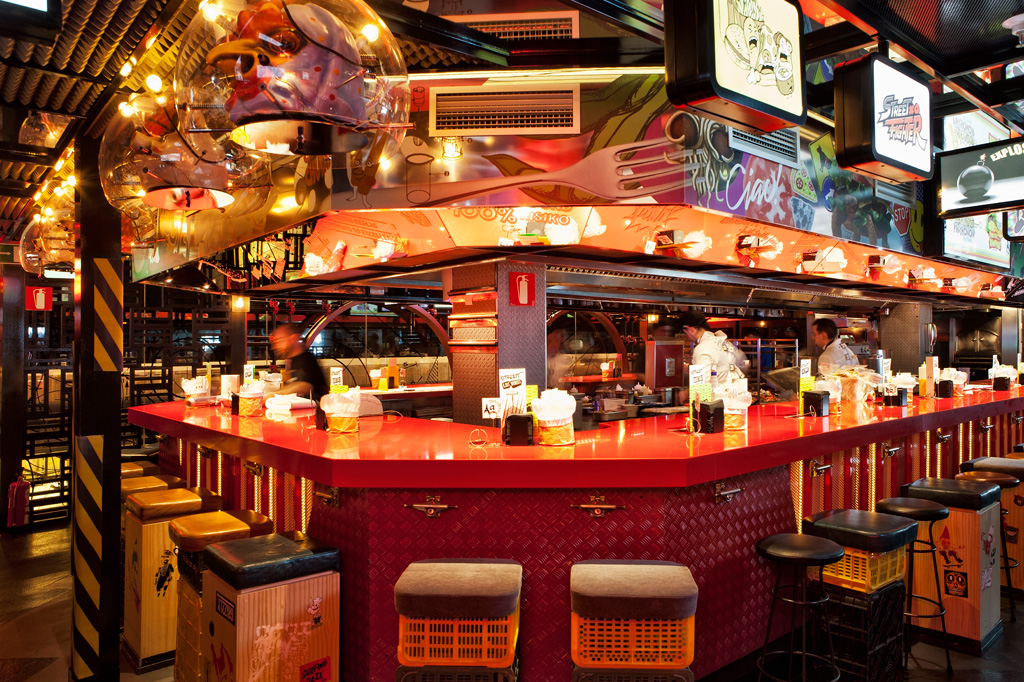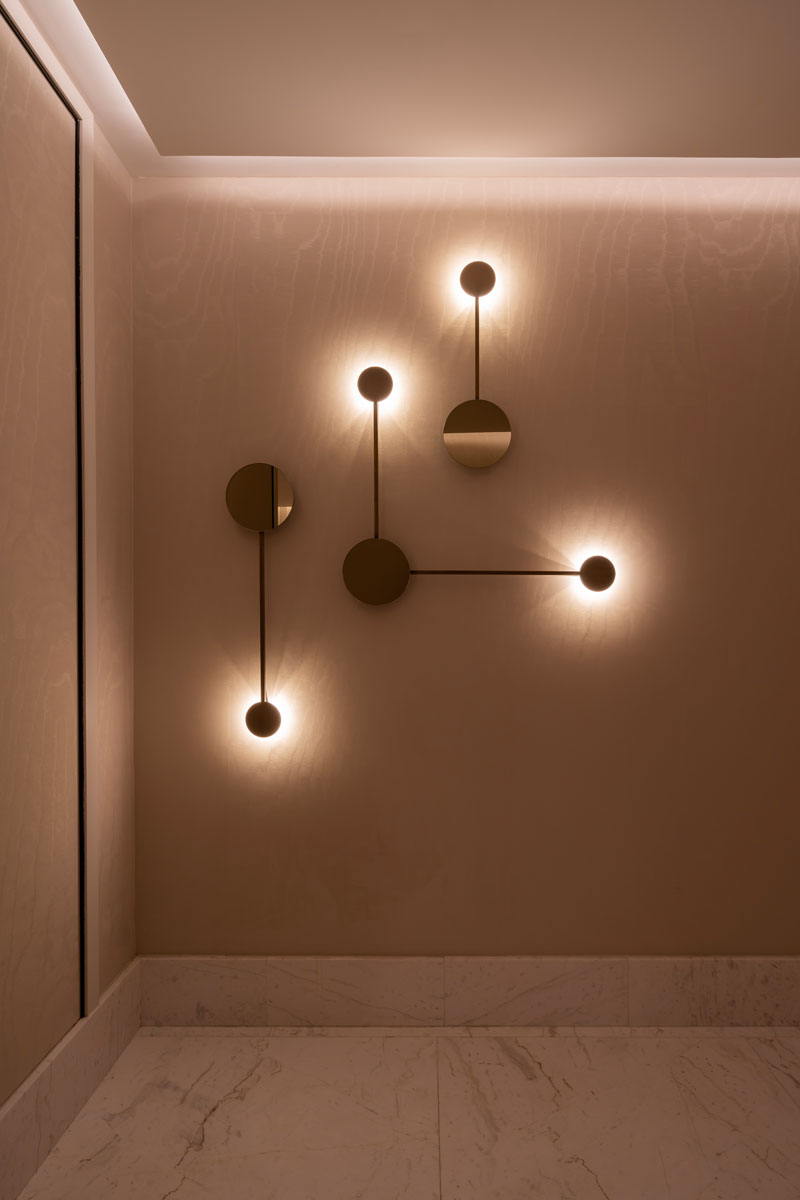2020
Saddle
RESTAURANT PROJECT
Elegant and timeless design.
INTERIOR DETAIL
Saddle comes alive, after a huge reform of the space that once housed the iconic Jockey restaurant.
Saddle takes over from his predecessor and offers a classic gastronomic proposal but with avant-garde airs that combine the techniques of traditional Spanish cuisine with current flavors, fusions and elaborations.
The result is a restaurant with an elegant and timeless design, which uses noble materials to create a unique atmosphere and where marble, wood and brass predominate. A whole universe of contrasts
The space is distributed in three different areas, a lobby bar, intended for a more informal use whose design recalls a large residential hall, where warm lighting envelops everything and everyone.
The sensation of lighting is achieved by means of large pits or lampposts on the high ceilings of the room that manage to fill the space with diffused light.
The effect of punctual lighting is achieved through a solution of LED points integrated into the ceiling, the size of just one coin that directs focused light on the tables. On the other hand, the floor lamps, and the backlighting of furniture provide the space with that highlighting the textures and products displayed on the bar and provide the space with that sense of home lighting.
We arrived at the restaurant. Wide and bright thanks to the great skylight that presides and transforms it, flooding it with natural light by day, and at night it transforms into a starry sky.
The lighting system allows you to adapt the light to your guests at different times of the day. On the one hand, through small spot light projectors integrated in the trusses and on the other hand through luminaires with battery on the tables, which fill the corners of romanticism.
The garden becomes a moving painting. The fire in the fireplace is complemented with timidly lit garden elements thanks to special camouflaged lighting among the vegetation, so as not to contaminate the interior of the restaurant with light.
In the upper area of the reserved ones, the lighting of the stair steps is fully integrated in the steps, creating a sense of continuity thanks to the reflective material that covers it. A lighting effect that varies entirely depending on whether the observer goes up or down the stairs.
As we go upstairs, the large dome that presides over the entire stairwell gives the whole step of a fascinating natural lighting that is completed with a large luminaire of more than 6 meters in length that manages to provide indirect ambient light.
On the upper floor we find some small receptions that invite us to be part of a cozy and homely environment, created thanks to some light fissures, and a careful selection of custom-made table lamps, as well as the appliques of the corridors, designed in bronze and mirror to project small flashes of light towards the wall.
Once inside the toilets, the light merges with the space. For the toilets, front light solutions have been used through the backlighting of the mirrors, and custom-made suspended lamps. The focal light is achieved by small points of light on the ceiling and decorative sconces on the doors of the cabins.
Related Projects


Street-XO
Lighting /domotic systems consulting, and Lighting project development.


Lefties
Lighting fixtures design. Consulting and lighting project development.


Hotel NH Conde de Tepa
Lighting consulting, domotic systems, and energy saving. Lighting fixtures design.
Shanghai
Room 207, 406 West Jianguo Road
Xuhui District, Shanghai, China
+86 2160296351
Mexico Av. Gustavo Baz 181,
Col. Hacienda de Echegaray 53300
Naucalpan de Juárez, Estado de México
+ 52 5553638238








