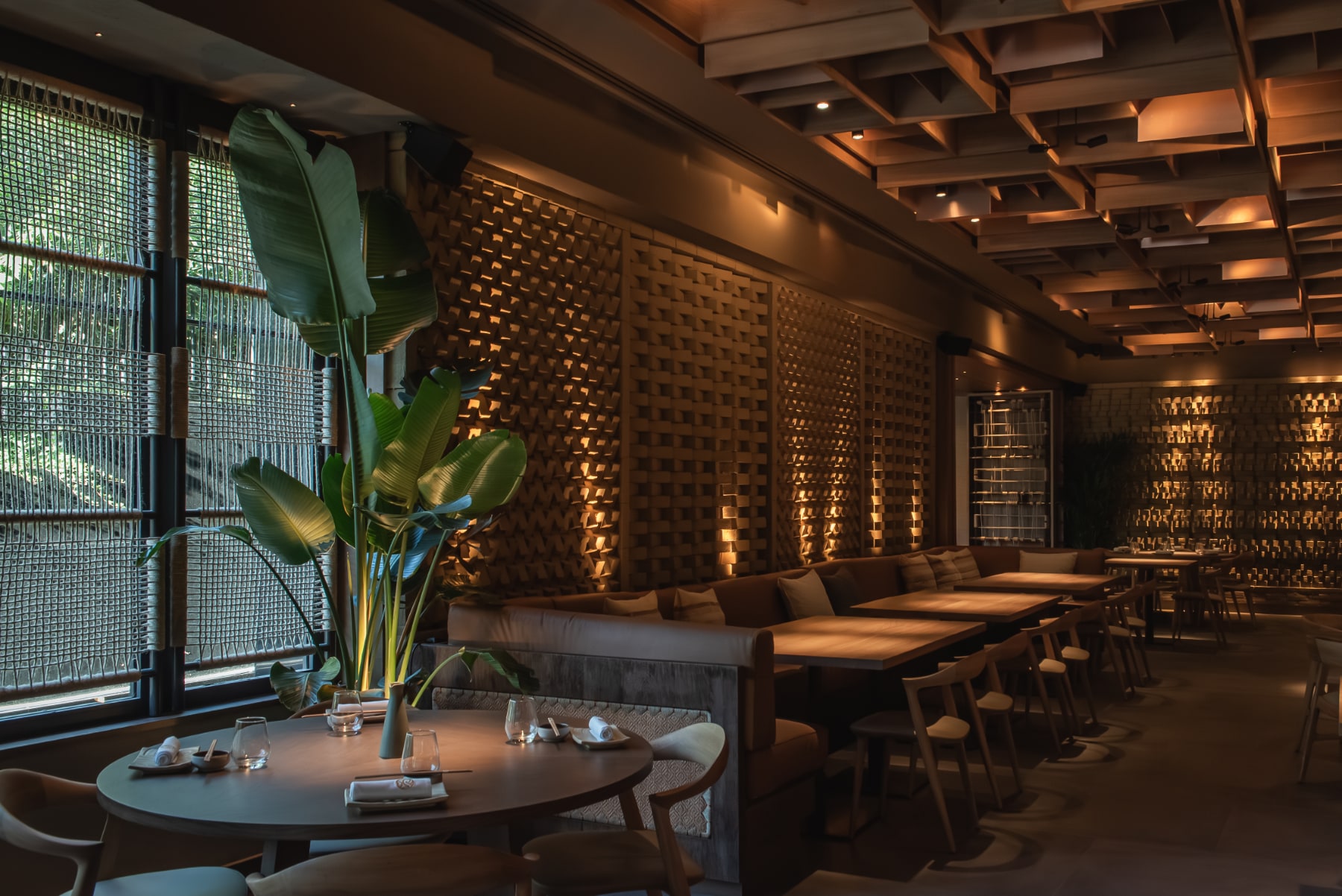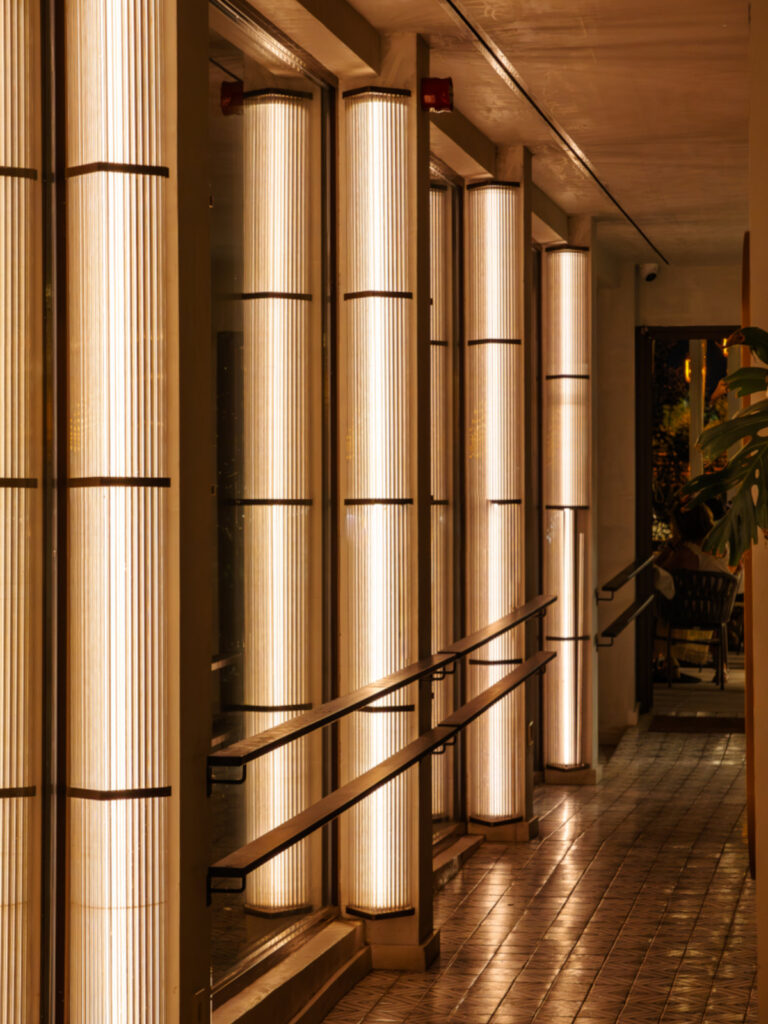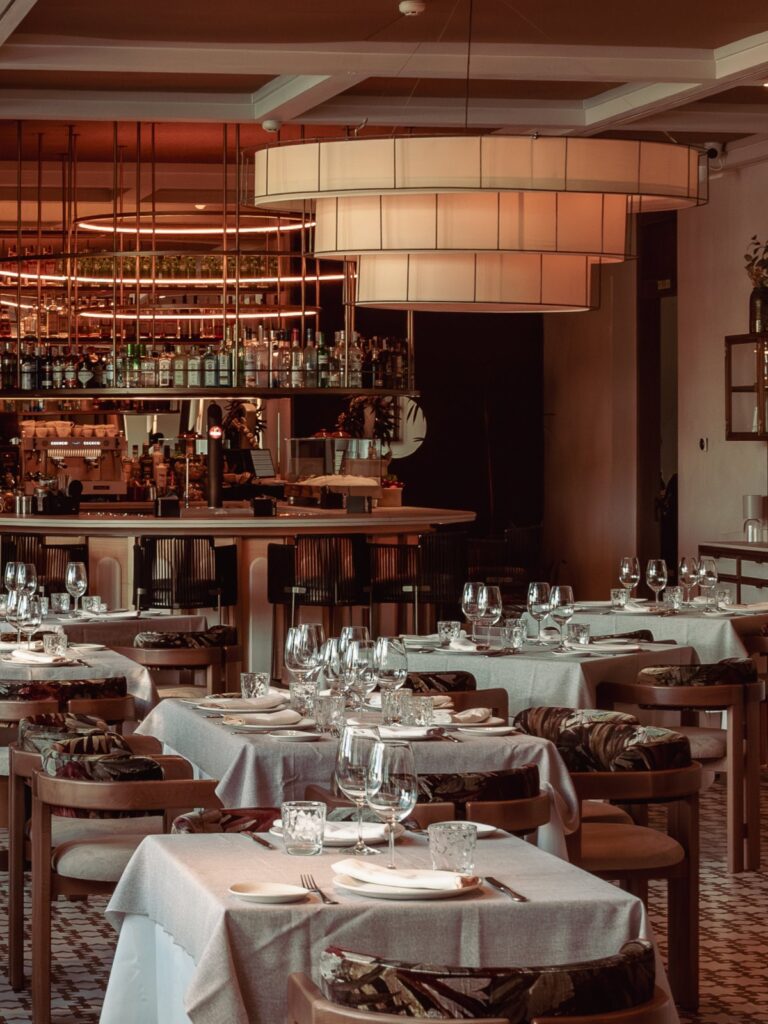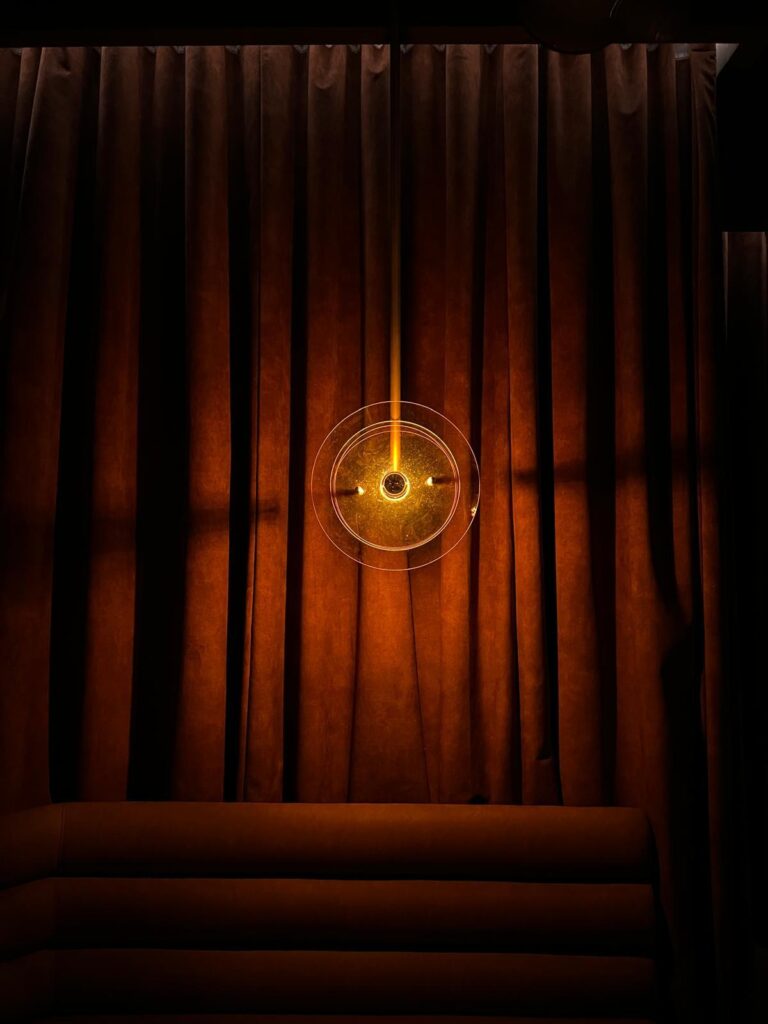Osaka
A Nikkei Tale of Matter, Shadow and Fire
Type of Project
Restauración y Espacios Gastronómicos
Client
Ariel Chemi
Location
Madrid / España
Year
2025
Client
Osaka
A Nikkei Tale of Matter, Shadow and Fire
Nikkei cuisine brings together the best of Japanese and Peruvian cultures. At Osaka, it is the materials themselves that embody that union. Elements sourced from both lands are arranged to transport the guest to those ecotones where contrast becomes harmony and magic happens. The role of light in this project is to highlight those materials, finishes and textures to create a spatial narrative that conveys this fusion.
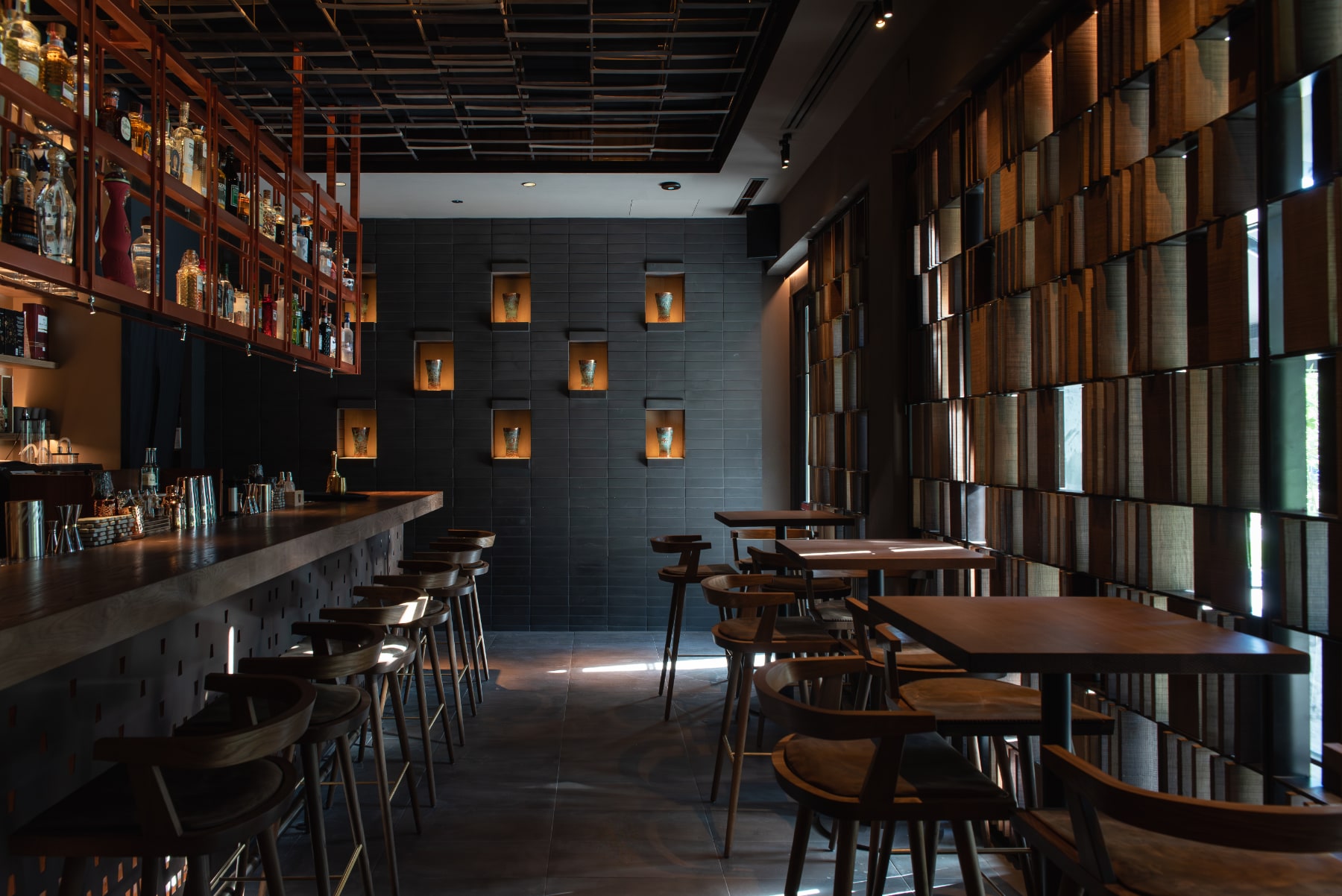
Ariel Chemi and his team of architects and designers conceived the space as a composition of layers and overlaps, so we entered those strata with light, making voids and surface morphology tangible. The lattice, permeable to the outside, allows natural light to filter in with its cooler tone, blending with the ultra-warm glow of the interior lighting.
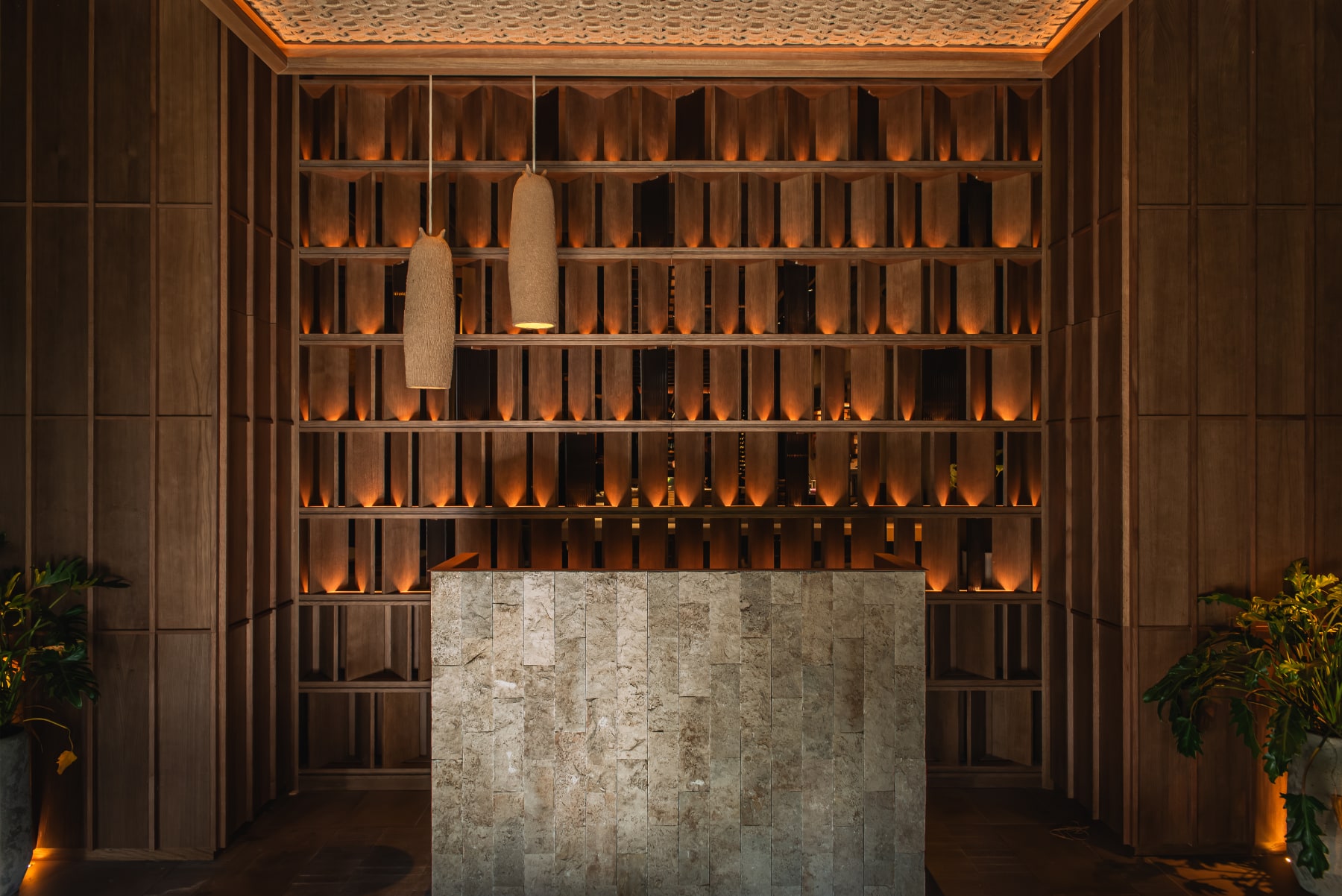
You are welcomed by an imposing reception where natural stone is combined with the wood of the rear lattice and a Peruvian fabric ceiling, edged with grazing light that enhances its artisanal texture.
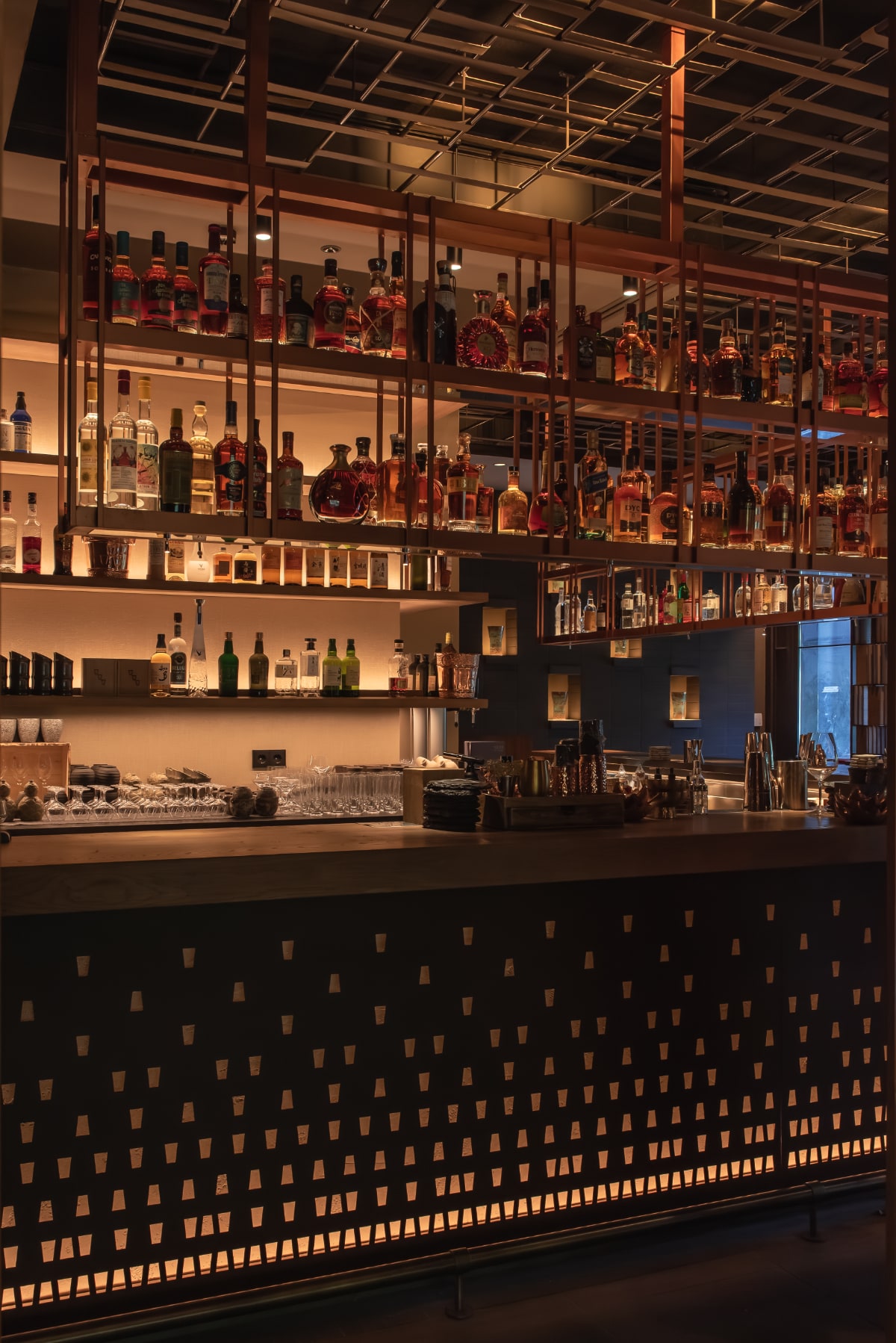
In terms of colour temperature, a warm atmosphere has been maintained throughout the space, using 2300K lighting for materials, in contrast with a slightly cooler 2700K tone for illuminating food both at the bar and on the table. The latest technology has allowed us to use ultra-compact projectors over the bar, offering the perfect luminous output.
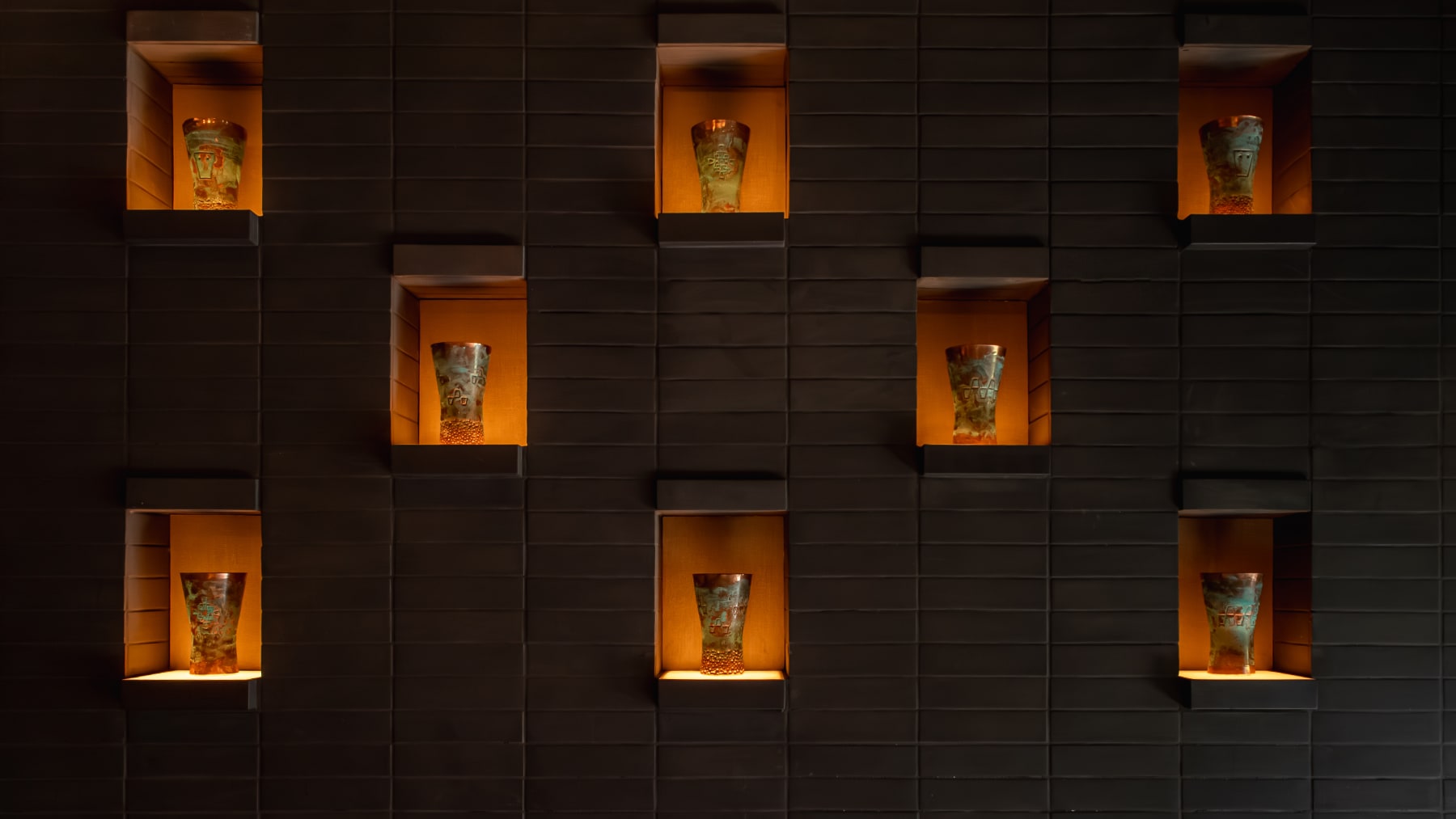
The space operates on a very low lighting level, with most of the LED strips dimmed to 10%. The lighting design seeks high contrast and warmth to transport us into the mystical and magical. Nothing less would do for the queros—ceremonial Inca goblets—that we chose to light from below, as if floating above fire.
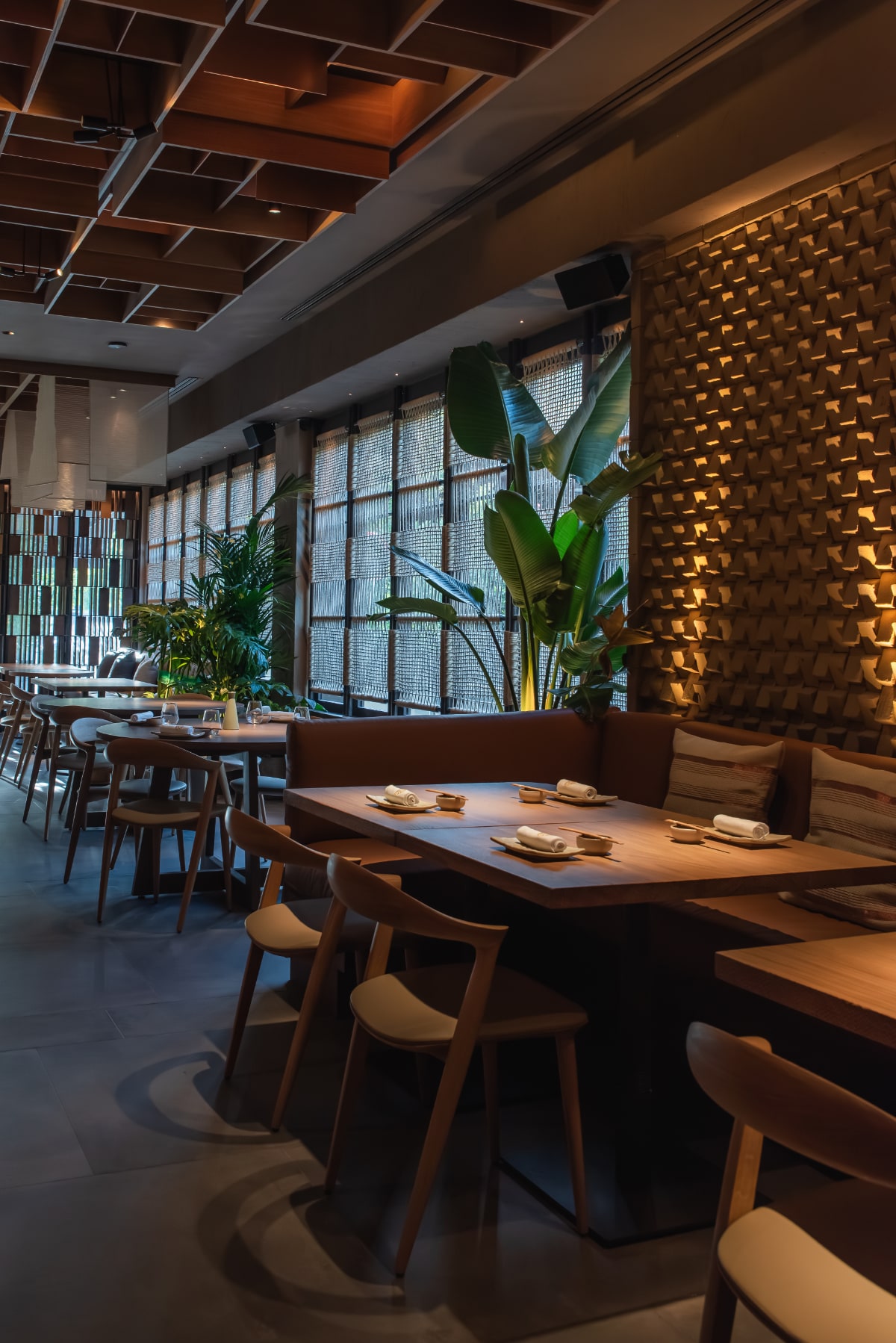
For Juan Alfonso Urrutia, corporate chef of the brand, it’s essential that every dish can be experienced through all five senses. He takes care of taste, touch and smell; we ensure that the eyes can delight in the full spectrum of colours, thanks to the high colour rendering index (CRI 98) of the luminaires selected to light the plates.
The vertical walls are finished in adobe brick compositions, enhanced in colour and texture by 10° super-warm projectors concealed behind the banquettes. The ceiling features a combination of wood and copper slats, the latter receiving targeted light from the projectors to further enhance the space’s warmth.
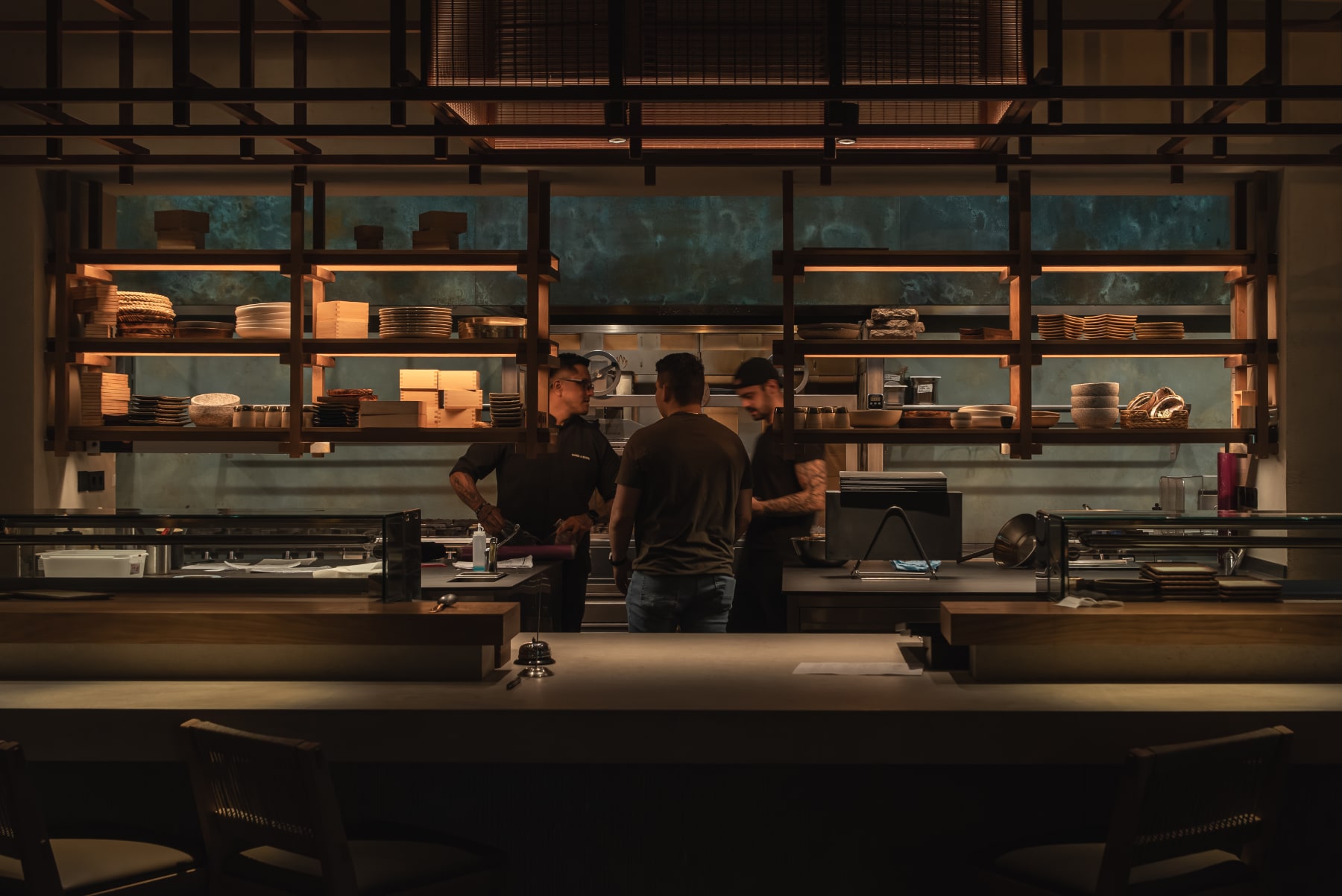
The theatrical Osaka kitchen showcases a glossy blue tiling, brought to life by luminaires positioned behind the extractor hoods. These fixtures feature a specific spectral curve designed to enhance cooler tones. The backdrop strongly contrasts with the shelves and worktops, lit at 2700K CRI98—consistent with the rest of the food preparation zones—ensuring the chefs see the dishes exactly as the diners will receive them.
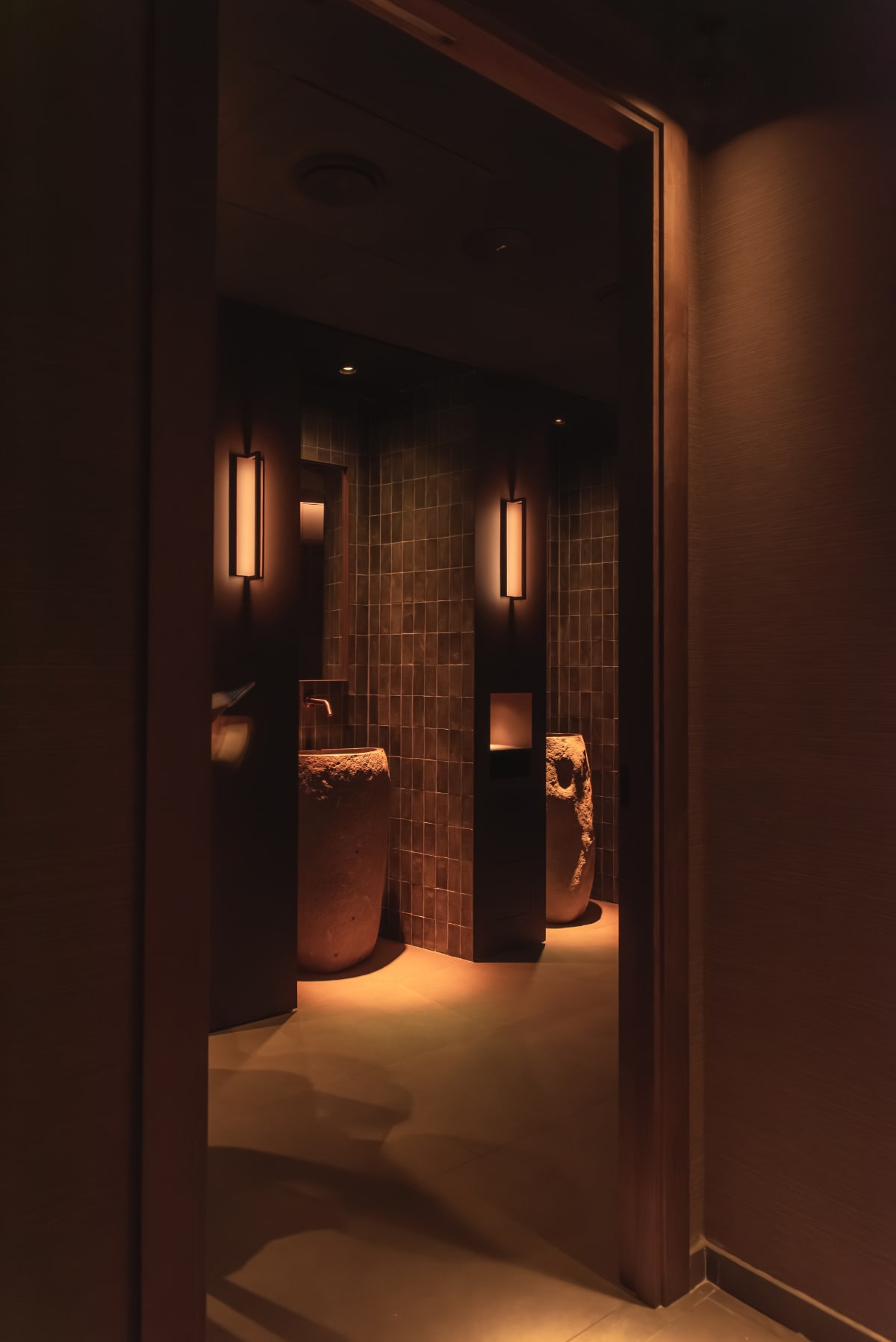
Osaka’s bathroom is the final flourish in this choreography of light. A narrow 10° beam adds volume to the stone sink from above, while the space is composed with custom-designed sconces and backlit niches that accentuate them.
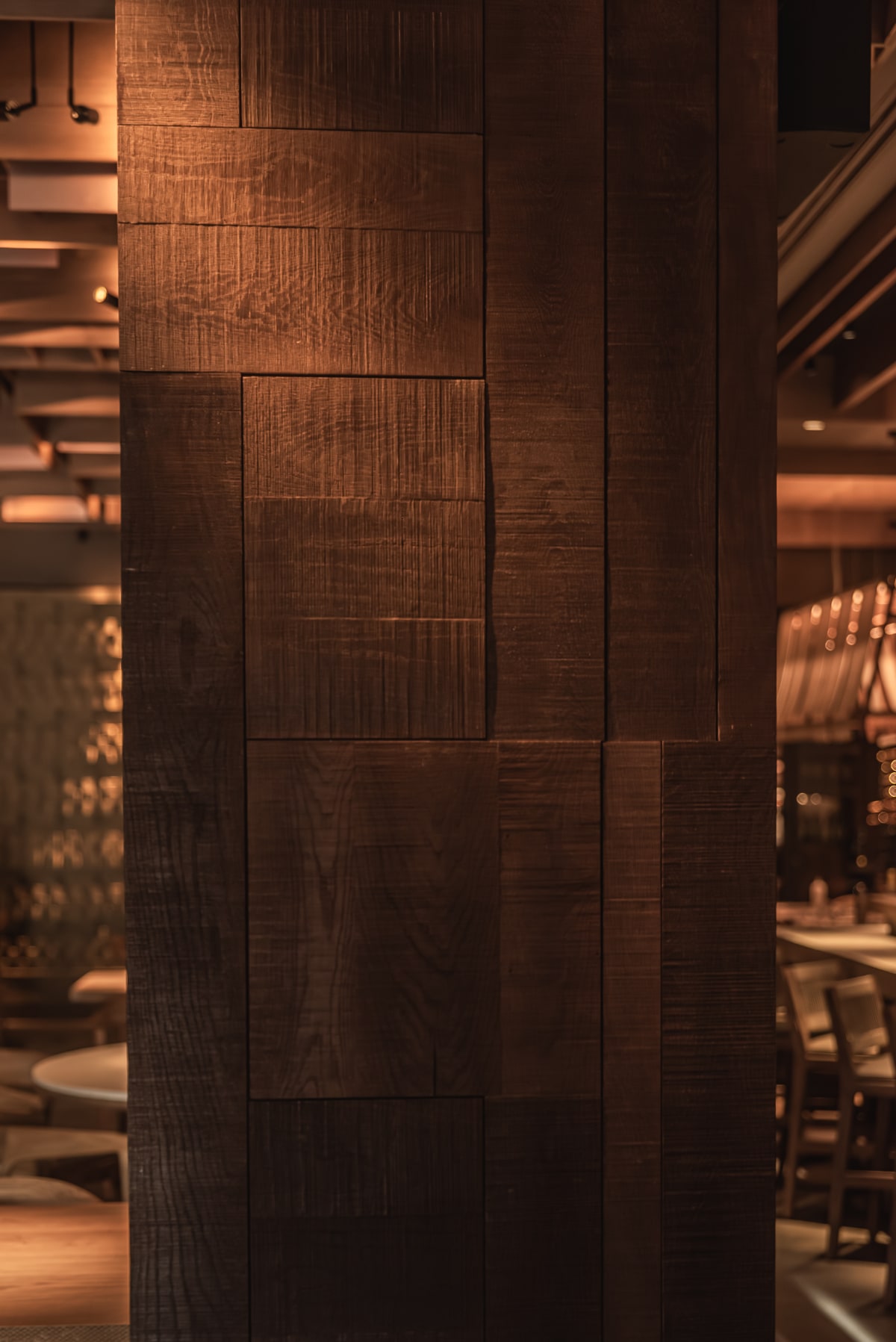
At Osaka, light steps back and gives prominence to materiality, always hidden behind architectural details and leaving its effects solely to the pleasure of the guest.
We have also carried out lighting projects for
- Adolfo Dominguez
- Bimani
- Zara Home
- Women Secret
- Lefties
- Bershka
- Pull & Bear
- Stradivarius
- El Corte Inglés
- Massimo Dutti
- Alba Conde
- Estudio Noheda Arquitectura
We have also carried out lighting projects for
- Grupo Sounds
- Grupo la Rumba
- Grupo Arzabal
- Grupo la Maquina
- Grupo la Musa
- Grupo RJMC
- Grupo Panthera
- Grupo 80 Grados
- Arquitectura Invisible
- MIL Studios
- Proyecto Singular
- Patricia Bustos
- EX–TUDIO
- Nestor Marcos Architecture
- MRGO Arquitectos
- Fondo Studio
- Archidom Studio
- Lazaro Rosa Violán
- Mas Arquitectura
- AGCH Arquitectos
We have also carried out lighting projects for
- Abanca
- Afiniti
- Mutua Madrileña
- Estudio CBRE
We have also carried out lighting projects for
- Meliá
- Thompson
- Hyatt
- NH
- Ibis
- Mercure
- Hoxton
- Iberostar
- AC
- Estudio Lopez y Tena
- Estudio Proyecto Singular
- Estudio CBRE
- Estudio Furtivo
We have also carried out lighting projects for
- Estudio Patricia Bustos
- Estudio Plata Arquitectos
- Estudio Imaisde
- Estudio Pepita de Oliva
- Estudio Carolina Pidal BioInteriorismo
- Alejandra Quintáns
- Noeda Arquitectura
- Estudio3 Arquitectos
