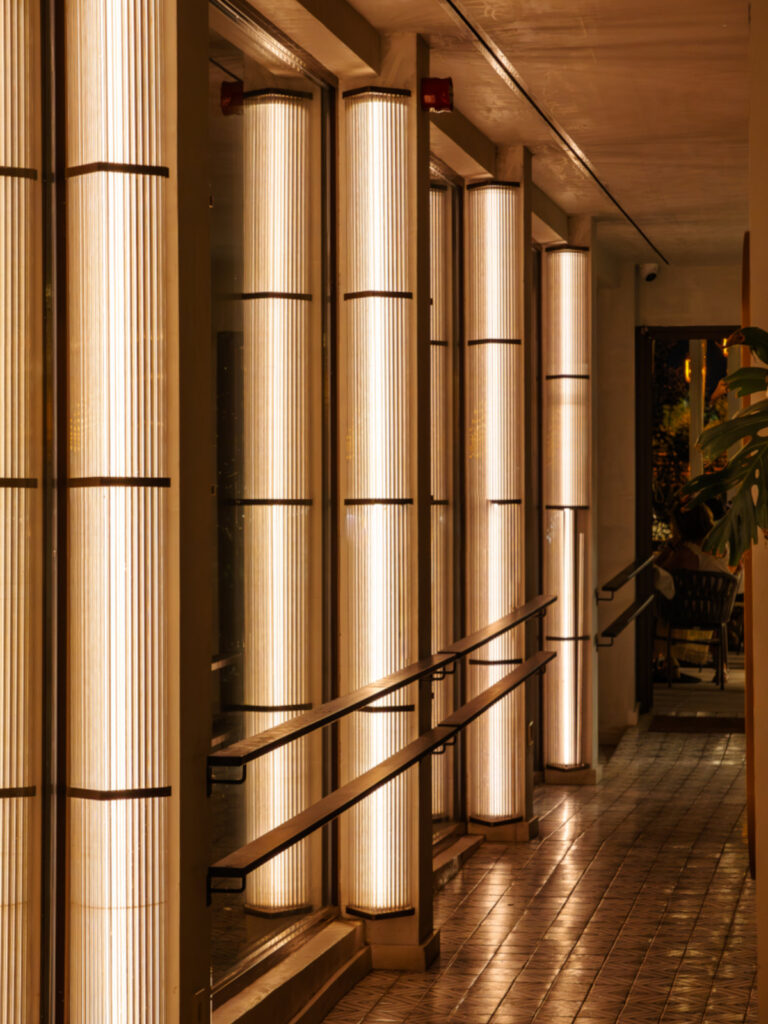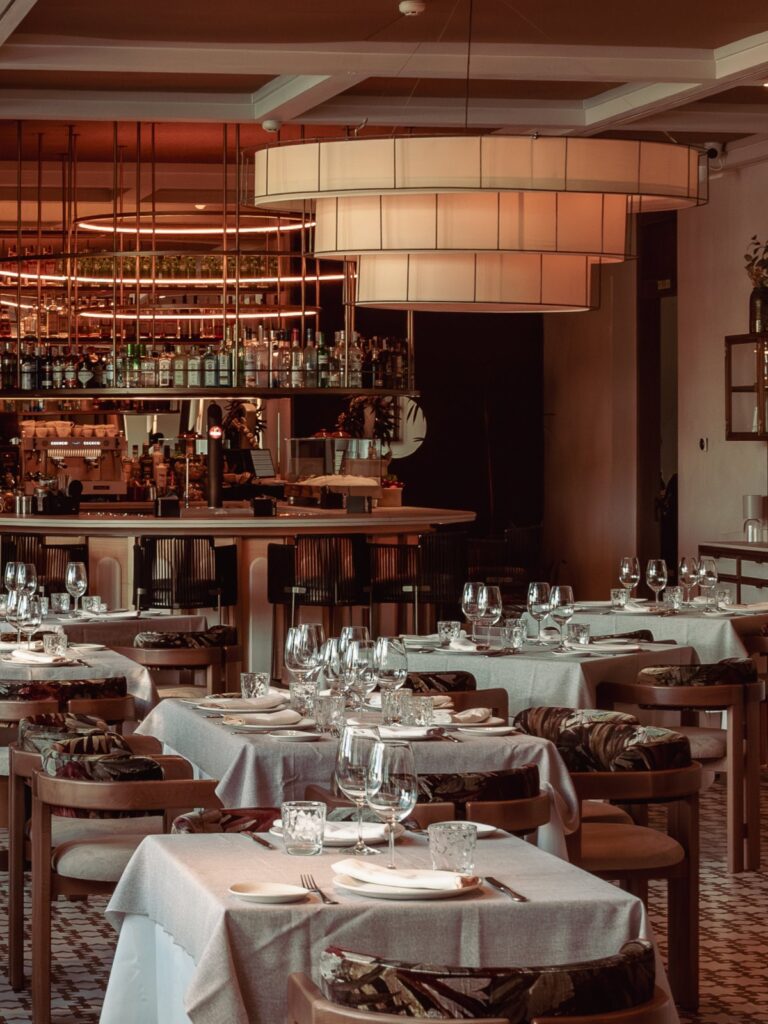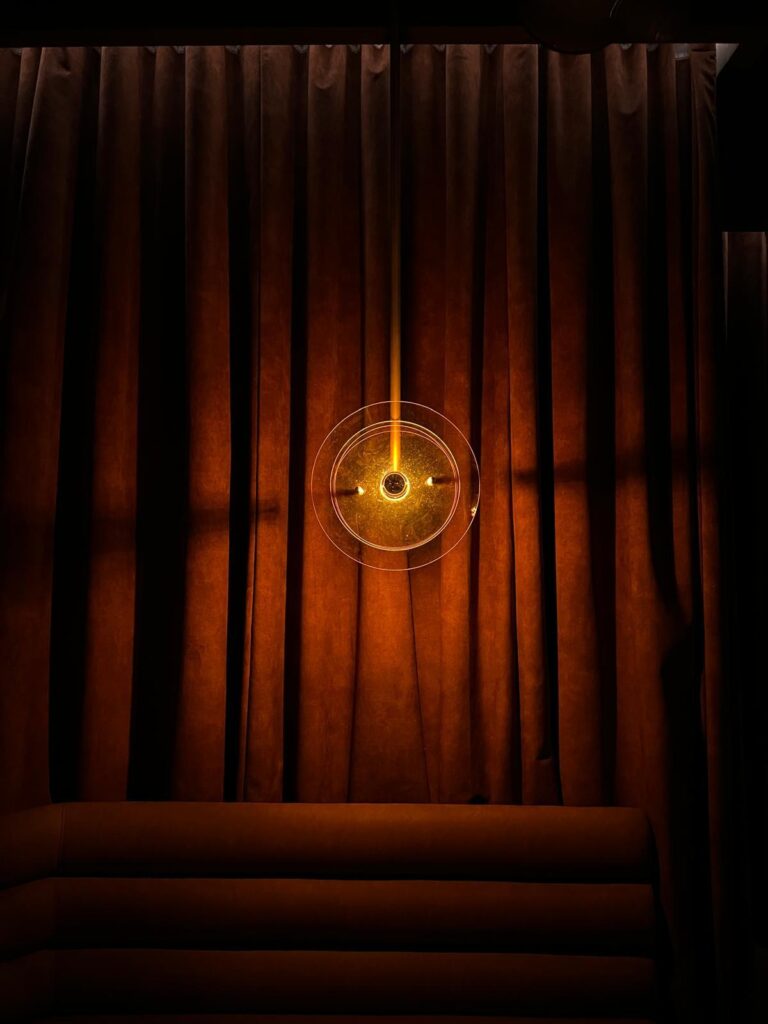Saddle
Timeless Tradition
Type of Project
Hospitality and Gastronomic Spaces
Client
Cliente FInal
Location
Madrid / España
Year
2019
Client
Saddle
Timeless Tradition
Saddle comes to life following a complete renovation of the space that once housed the iconic Jockey restaurant. The new venue carries on its legacy through a gastronomic proposal rooted in classical cuisine, enriched with contemporary techniques and international nuances.

The interior design, both elegant and restrained, employs noble materials such as marble, wood, and brass to create a warm, refined, and deeply timeless atmosphere. The lighting project supports this narrative, giving each area of the restaurant a distinct character.

The experience begins in the lobby bar, conceived as a residential-style lounge. A warm, enveloping light, achieved through perimeter coves and decorative luminaires, generates a domestic and comfortable ambience. Focused light over the tables is provided by nearly invisible, recessed micro spotlights with narrow beams. Backlit furnishings and floor lamps further enhance the textures and volumes of the materials.

The main dining room is dominated by a large central skylight, which bathes the space in natural light during the day and transforms into a starry sky at night, thanks to a system of adjustable LED points. Artificial lighting combines directional spotlights embedded in the trusses with portable tabletop luminaires, adding warmth and intimacy to each table.

The garden, visible from the dining room, is treated as a living painting: plants and the outdoor fireplace are discreetly lit using hidden optics, avoiding visual interference inside.

n transitional areas such as staircases and hallways, light is fully integrated into the architecture. Linear LEDs are embedded in each step, and reflective materials generate shifting effects depending on the viewer’s position. The large dome crowning the main staircase provides natural overhead light, complemented by a suspended luminaire over six meters long that delivers ambient indirect lighting.

Upstairs, small reception lounges offer a homely and welcoming atmosphere. Perimeter lighting coves, bespoke table lamps, and bronze-and-mirror wall sconces project subtle highlights onto the surfaces.

In the restrooms, lighting blends seamlessly into the space. Mirrors are backlit for soft frontal illumination, suspended artisan lamps add a decorative layer, and focused light is provided by miniature ceiling spots and cabin door sconces. The result is an environment where light and architecture become one, combining precision with sensory experience.
We have also carried out lighting projects for
- Adolfo Dominguez
- Bimani
- Zara Home
- Women Secret
- Lefties
- Bershka
- Pull & Bear
- Stradivarius
- El Corte Inglés
- Massimo Dutti
- Alba Conde
- Estudio Noheda Arquitectura
We have also carried out lighting projects for
- Grupo Sounds
- Grupo la Rumba
- Grupo Arzabal
- Grupo la Maquina
- Grupo la Musa
- Grupo RJMC
- Grupo Panthera
- Grupo 80 Grados
- Arquitectura Invisible
- MIL Studios
- Proyecto Singular
- Patricia Bustos
- EX–TUDIO
- Nestor Marcos Architecture
- MRGO Arquitectos
- Fondo Studio
- Archidom Studio
- Lazaro Rosa Violán
- Mas Arquitectura
- AGCH Arquitectos
We have also carried out lighting projects for
- Abanca
- Afiniti
- Mutua Madrileña
- Estudio CBRE
We have also carried out lighting projects for
- Meliá
- Thompson
- Hyatt
- NH
- Ibis
- Mercure
- Hoxton
- Iberostar
- AC
- Estudio Lopez y Tena
- Estudio Proyecto Singular
- Estudio CBRE
- Estudio Furtivo
We have also carried out lighting projects for
- Estudio Patricia Bustos
- Estudio Plata Arquitectos
- Estudio Imaisde
- Estudio Pepita de Oliva
- Estudio Carolina Pidal BioInteriorismo
- Alejandra Quintáns
- Noeda Arquitectura
- Estudio3 Arquitectos












